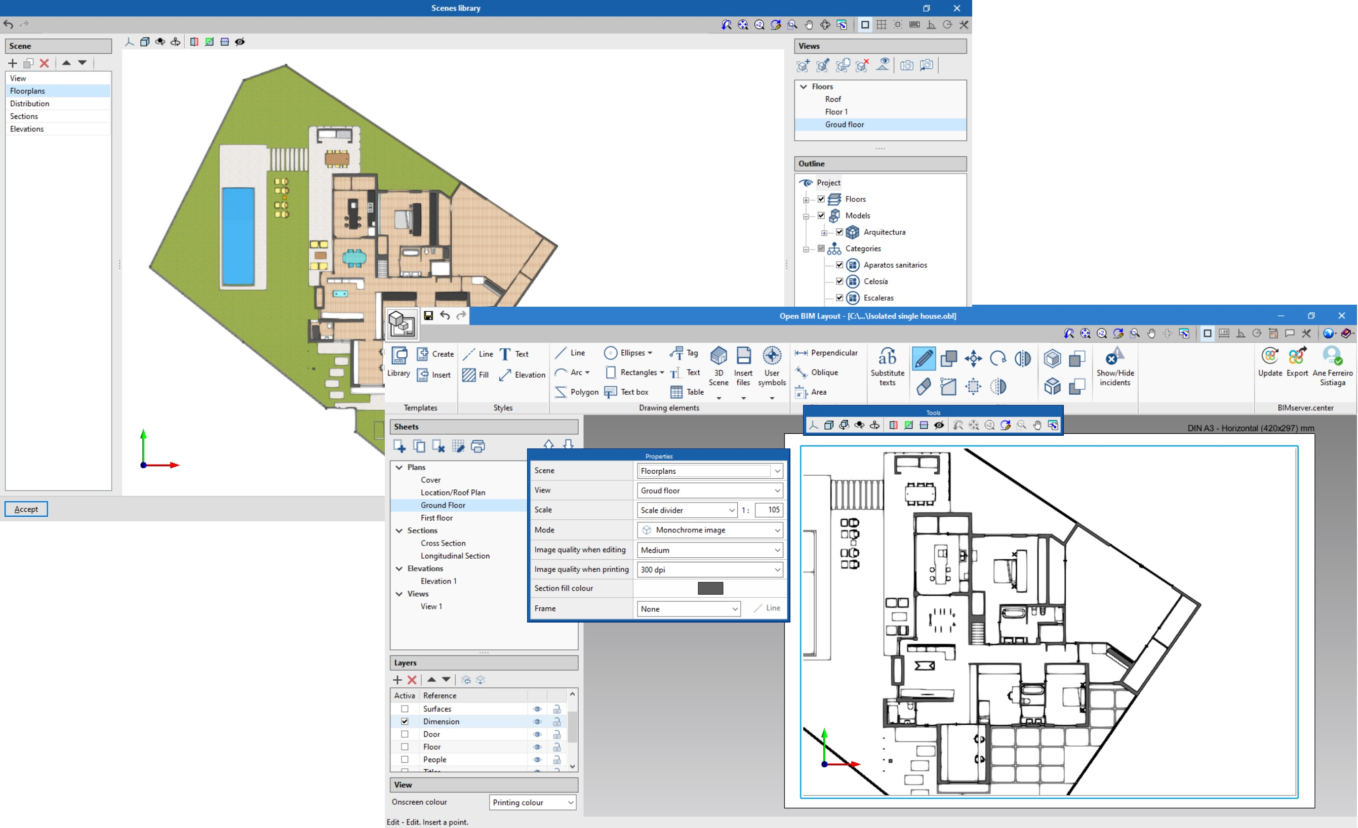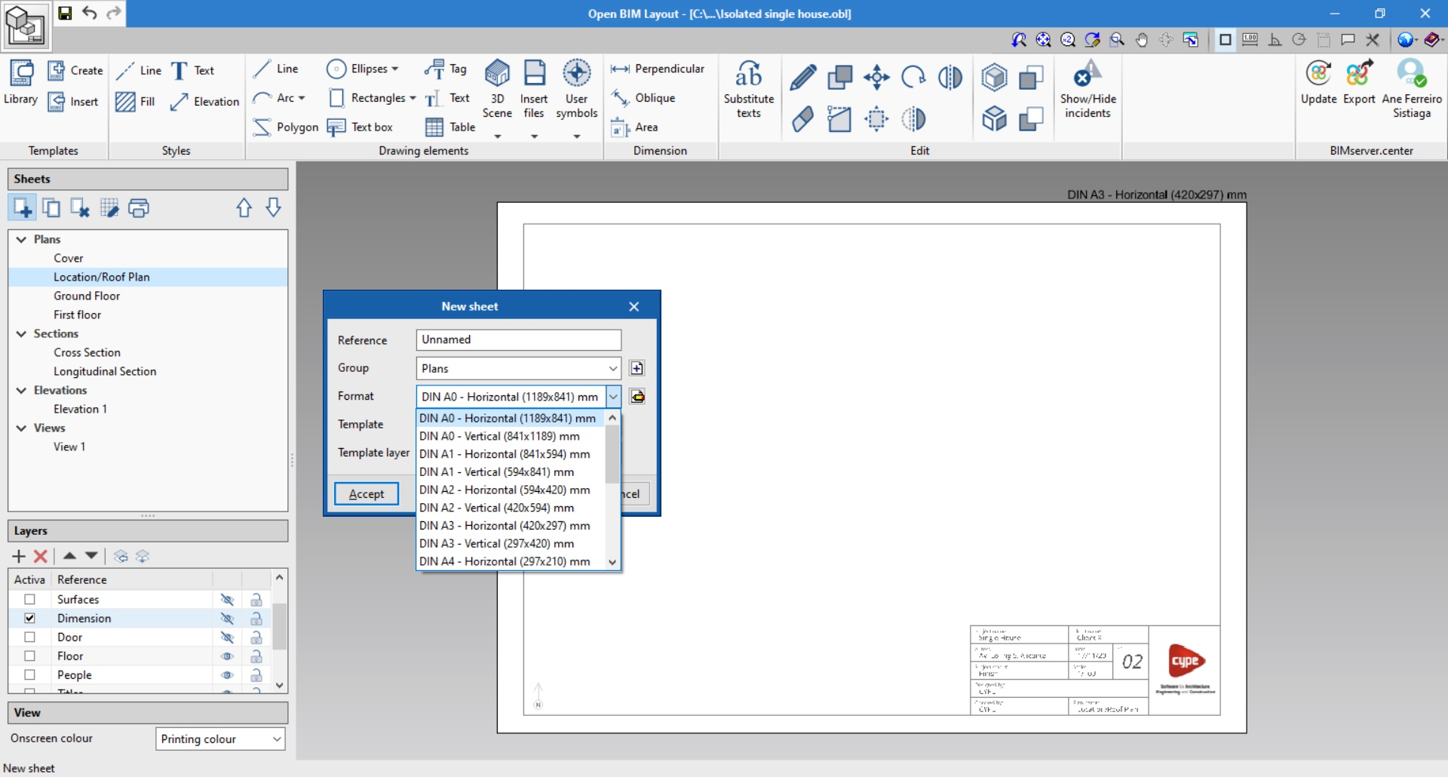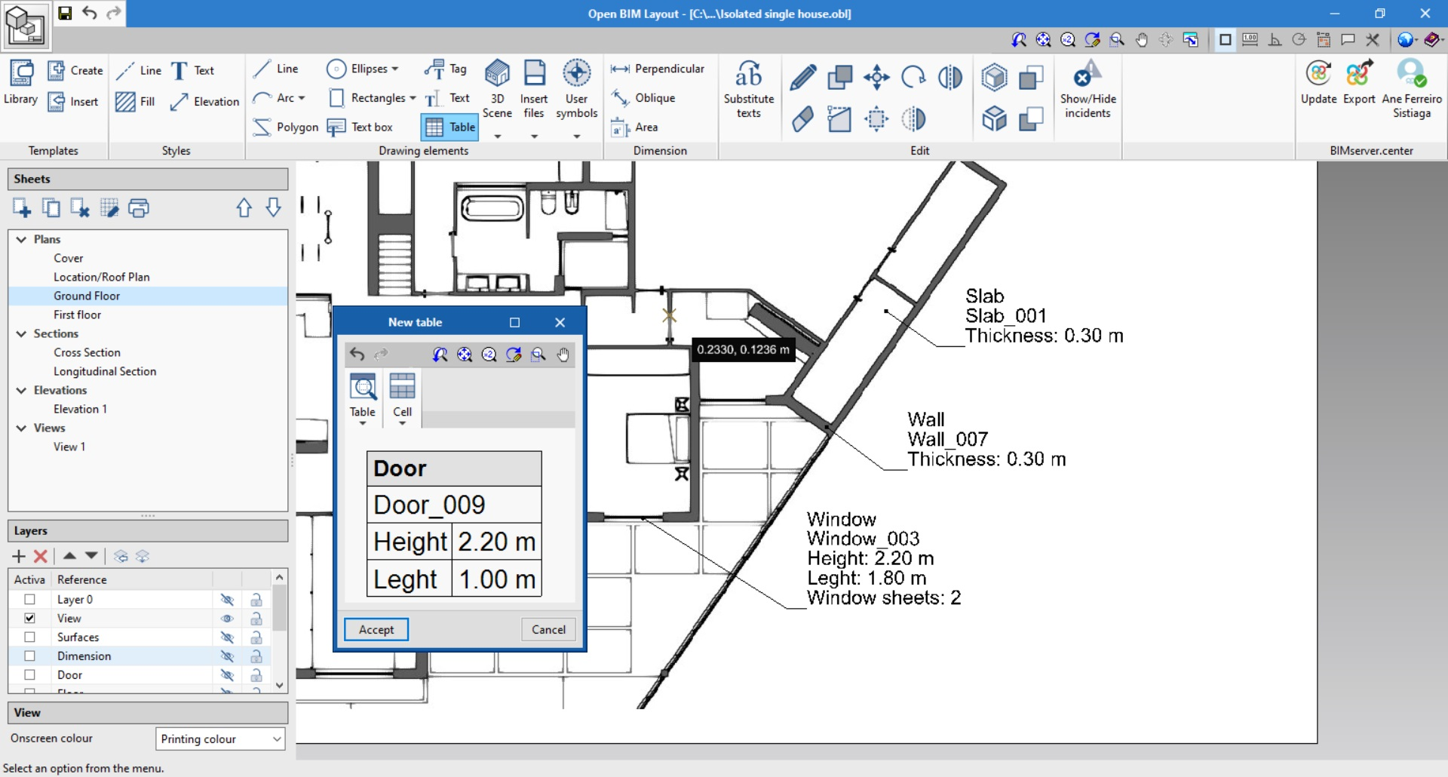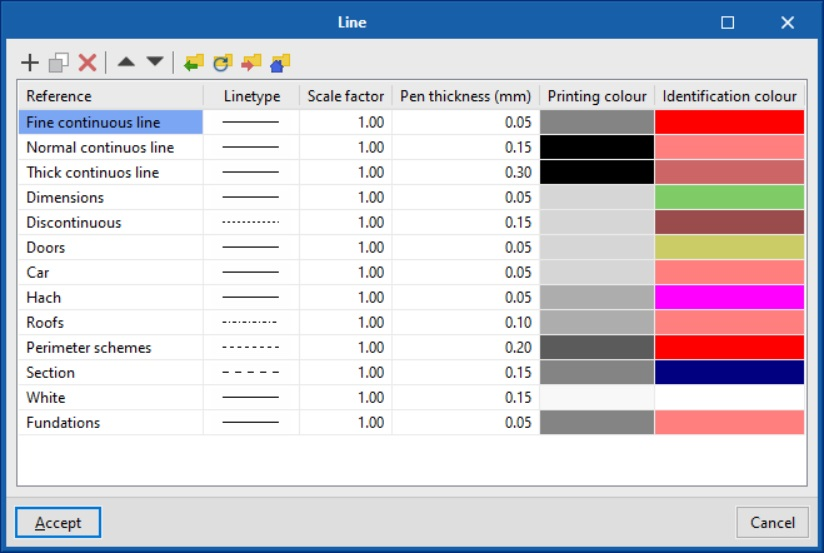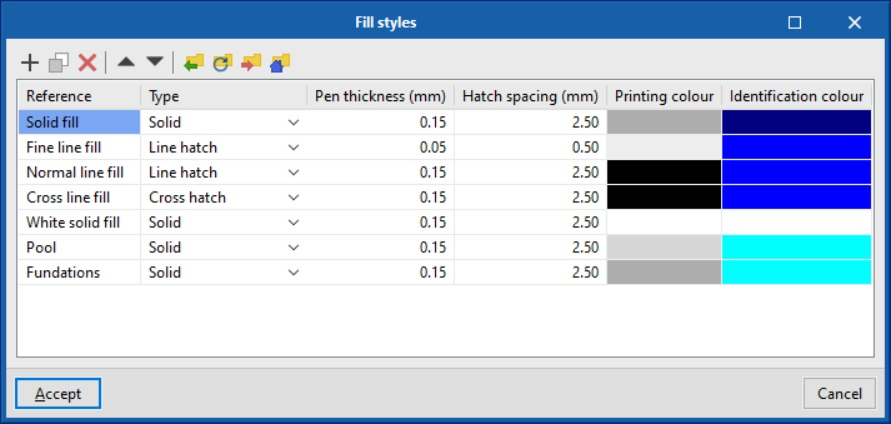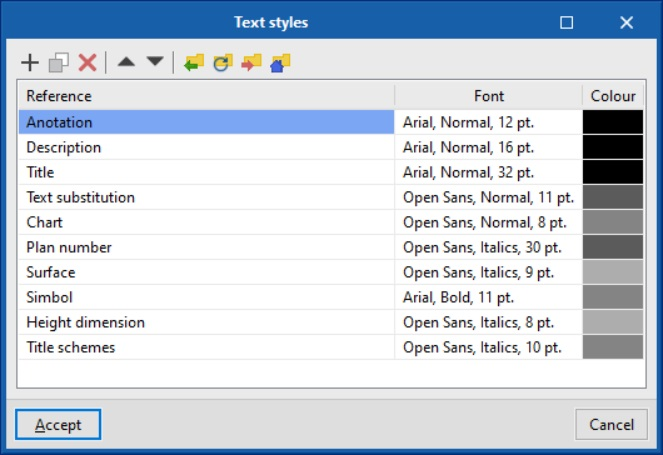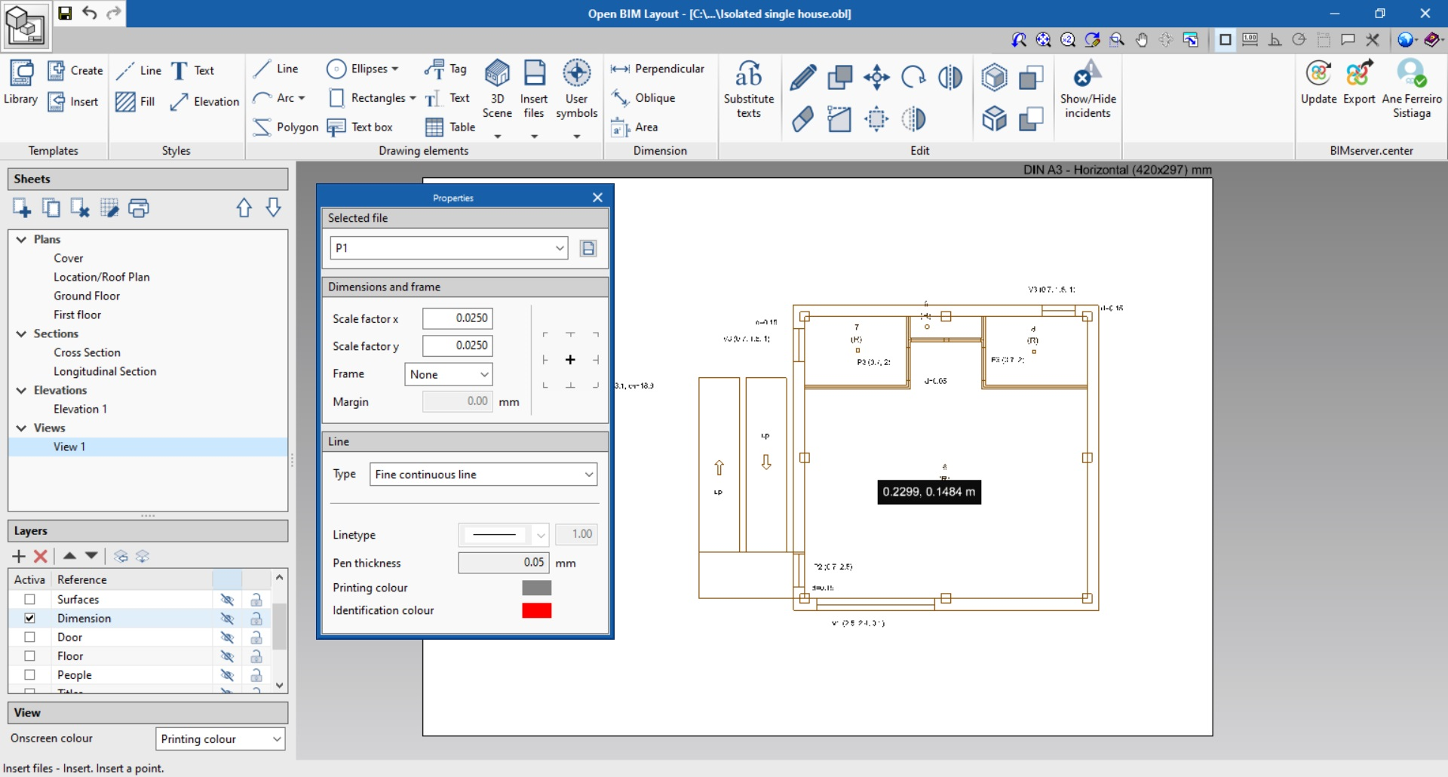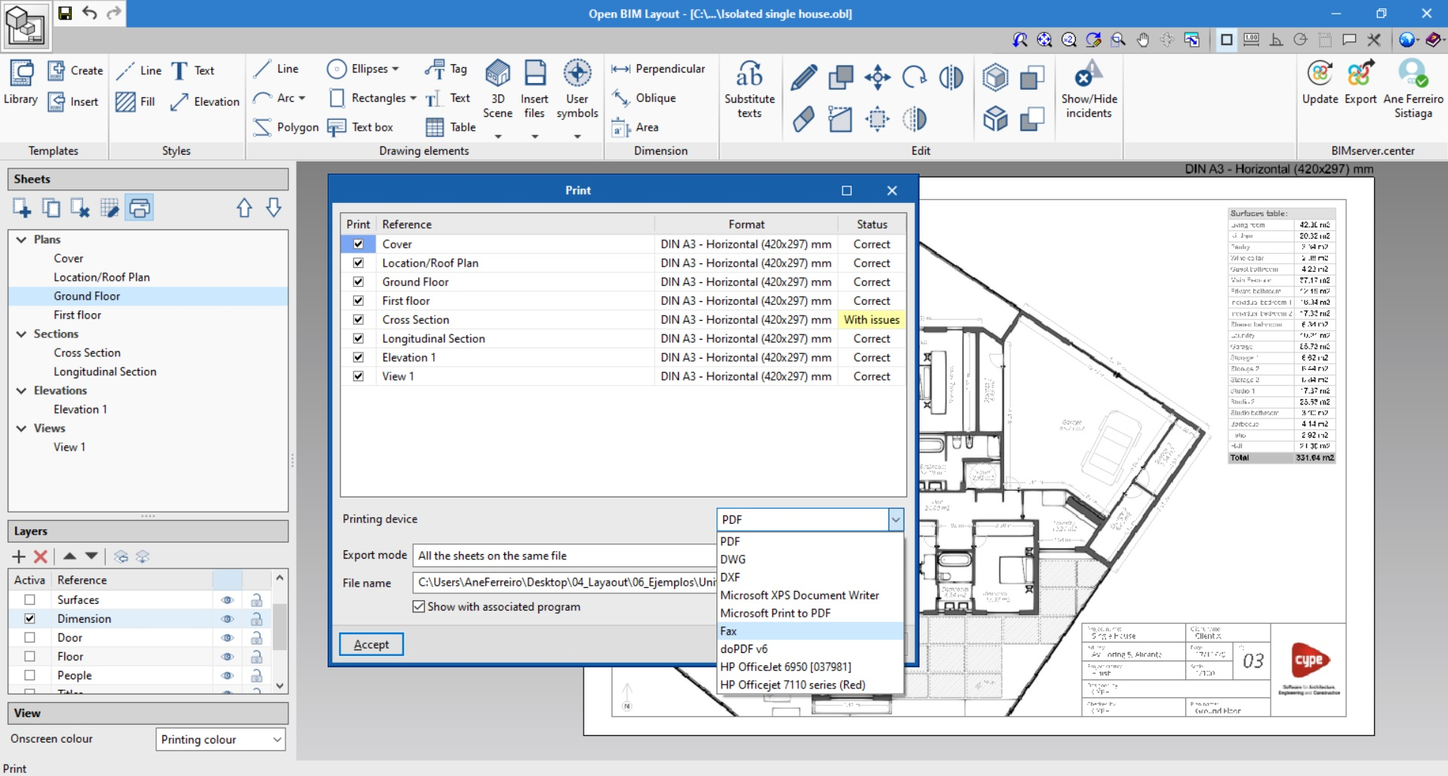
"Open BIM Layout" is a free application designed to compose drawings with views and sections created from BIM models.
"Open BIM Layout" is integrated into the Open BIM workflow via the BIMserver.center platform.
Description
"Open BIM Layout" is a free computer tool, whose main objective is to generate views and dimensions and provide the layout of technical drawings using BIM models (floors plans, elevations, sections and axonometric perspectives). The program is integrated in the Open BIM workflow, which allows users to import models from a project stored on the BIMserver.center platform and to be part of the collaborative, multidisciplinary and multi-user workflow provided by Open BIM technology.
The drawings that are generated by the program can be viewed on the BIMserver.center platform by the authorised participants of the BIM project (specifically in the "Files" section of the project). This allows users to access all the information from any device and at any time.
Main program features
To start working with Open BIM Layout it is important to know about the following program features:
|
Sheets |
Allows sheets to be created where users can layout the project. |
|
Layers |
Allows the elements of the program to be organised. |
|
Templates |
Allows user-generated or sample templates to be loaded. |
|
Drawing elements |
Allows lines, arcs, text boxes and tables to be added, among other elements. |
|
Styles |
Allows view and printing values to be assigned to lines, texts, dimensions and fills. |
|
3D scene |
Allows a view to be inserted from a project stored on BIMserver.center. |
|
Tags |
Allows information to be extracted from the elements of the 3D scene. |
|
Insert files |
Allows images and CAD files to be inserted and the colours, styles and line thicknesses of the layers to be managed. |
|
User symbols |
Allows user created symbols to be saved and loaded. |
|
Substitute texts |
Allows keywords to be substituted with specific project data. |
|
Allows the sheets to be printed in PDF from printing devices. |
How to create drawings with Open BIM Layout
Working on the paper space: creating sheets and loading templates
Open BIM Layout is a tool for composing project drawings and therefore the program interface is orientated towards working on "Sheets".
To start working with Open BIM Layout, first we must create a "new sheet" by choosing the standard paper size on which we want to represent our drawing.
We can give the sheet a name and add it to a group. The program allows us to load a template from the title block.
The sheet will be drawn on the interface with its size indicated in the top right of the sheet.
Inserting models in the project: 3D scenes
Once the sheet has been created the next step is to insert the model to start laying out the drawings. To do this we will use the 3D scenes library.
The library allows us to create scenes that we will use to insert on the sheets. Each scene can contain different views. The elements to be viewed in each scene can be chosen in the Outline panel.
To insert a scene on the sheet, click on "insert" in 3D scenes and indicate the frame where the new scene will be entered.
Once the frame has been inserted, we can choose the scene and view that we wish to enter, also being able to choose the scale, whether the scene is drawn in colour or monochrome, the image quality on screen and the image quality when printing.
From this panel users can also choose another point of view and to rotate or section it, among other options.
How to extract information from the 3D scene: Tags
The models stored on the BIMserver.center platform are not only a visual representation of the project but also contain information. This information can be used in Open BIM Layout through the "Tags".
"Tags" allow us to extract the data associated with each model element. When we click on the element the tag will show the information as text.
How to draw on the sheets: layers, drawing elements and styles
Through the drawing elements Open BIM Layout allows us to compose the project sheets.
All the drawing elements contain line, text, fill and dimension styles and are associated with a layer. Drawing elements can be grouped. The program allows templates to be created using the drawing elements.
The drawing elements are the following:
- Draw: allows lines, arcs, polygons, ellipses and rectangles to be entered.
- Dimensions: the dimensions snap onto the 3D scene of the sheet.
- Tables: allows customised tables to be inserted on the sheet.
- Text: allows texts to be introduced as single-lines or text boxes.
Styles allow the view and printing properties of the lines, texts, fills and dimensions to be controlled. The properties that can be edited are the following:
- Line: line type, scale factor, pen thickness, printing colour, identification colour.
- Text: Font, size, style, printing colour.
- Fill: type, hatch spacing, pen thickness, printing colour, identification colour.
- Dimension: initial and final reference, symbol size, origin offset, units, font, printing colour.
How to insert files
The Open BIM Layout program allows external files to be inserted such as images and .DWG and .DXF files.
To insert a file, go to the library and select the file to be imported.
If the file to be imported is a CAD file, the pen thickness, printing colour and identification colour can be edited from the layers button of the inserted DXF or DWG files.
How to print with Open BIM Layout
Once the project sheets are layed out they can be printed in Open BIM Layout.
Click on the print button and choose the sheets and the device that will print the drawings. The program will warn us in the status column if any of the entered elements are outside the printing boundary of the sheet.
The program allows users to print using the following devices:
- Local printer: print the files directly to the local printer or device.
- PDF printing: export the files to PDF and attach them to a report.
- Other printing options: the program allows users to print in partial vector DWG and DXF format.
More information
Download, resources and available languages, license requirements...
Tel. USA (+1) 202 569 8902 // UK (+44) 20 3608 1448 // Spain (+34) 965 922 550 - Fax (+34) 965 124 950

